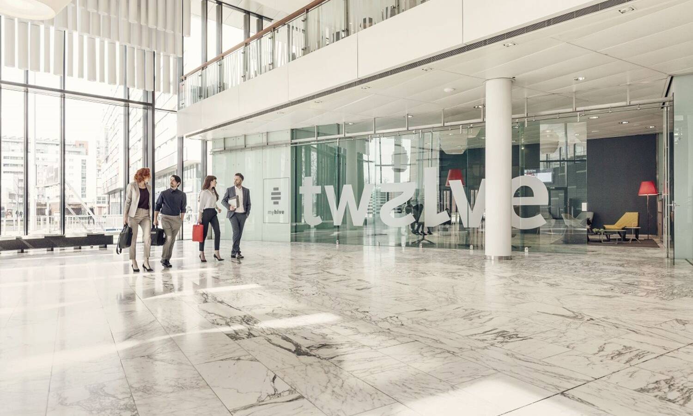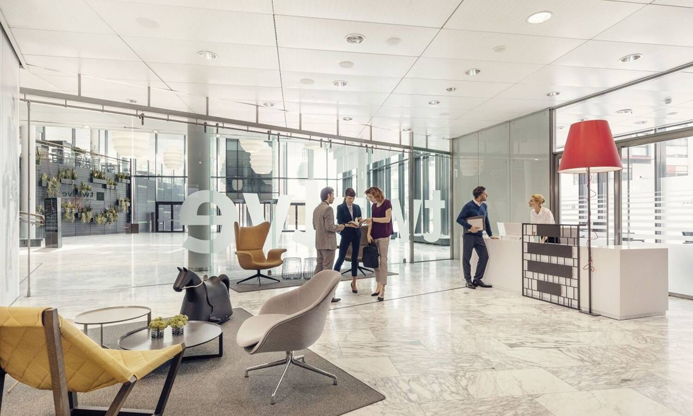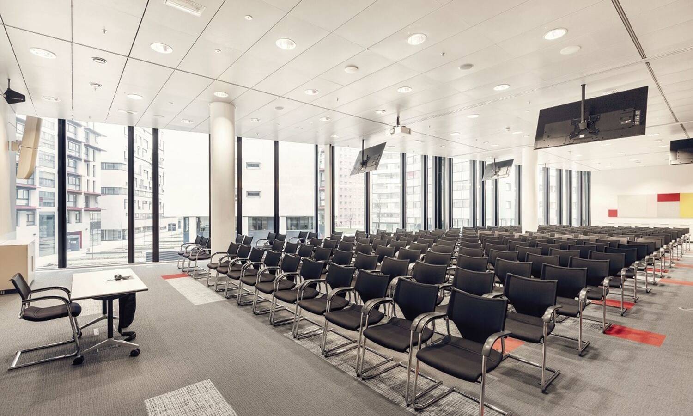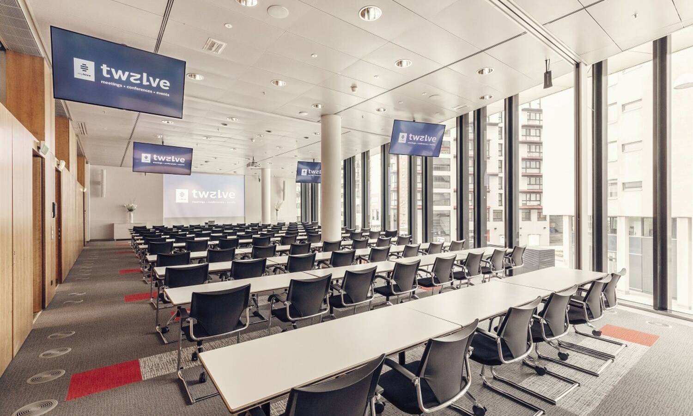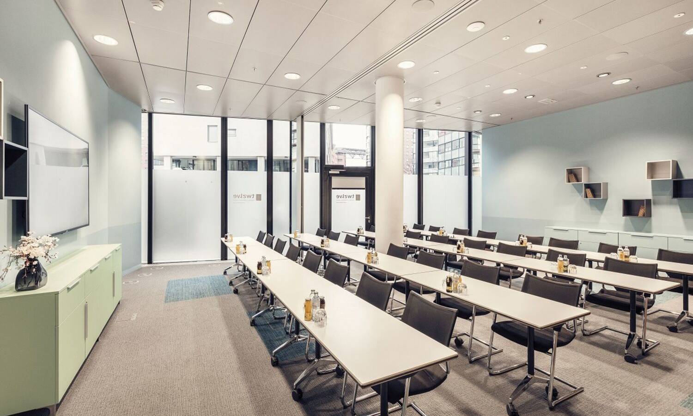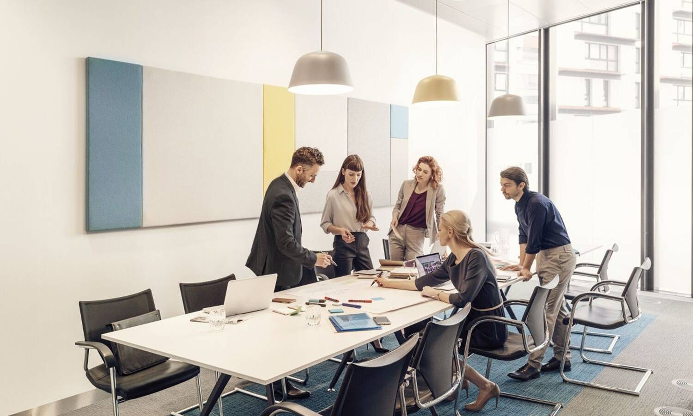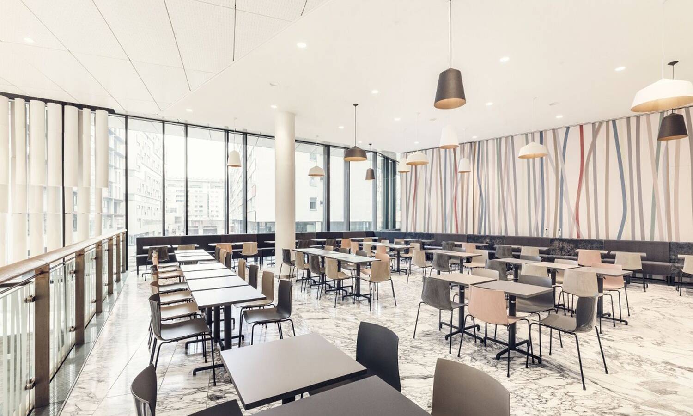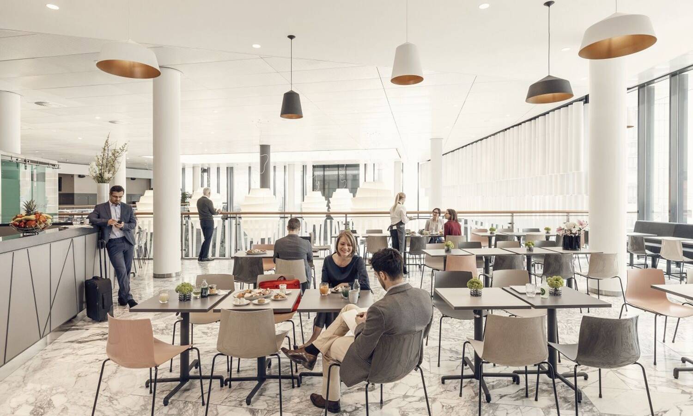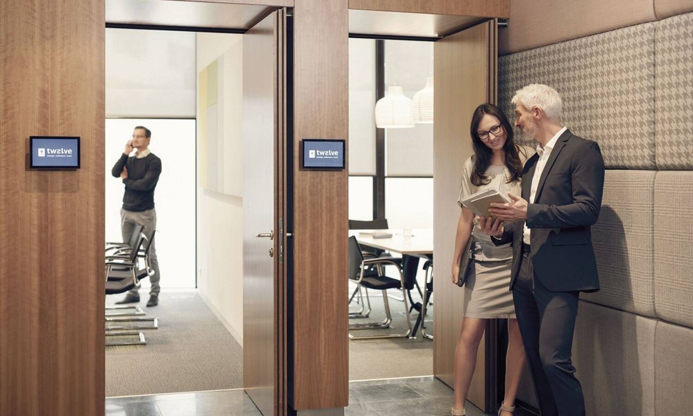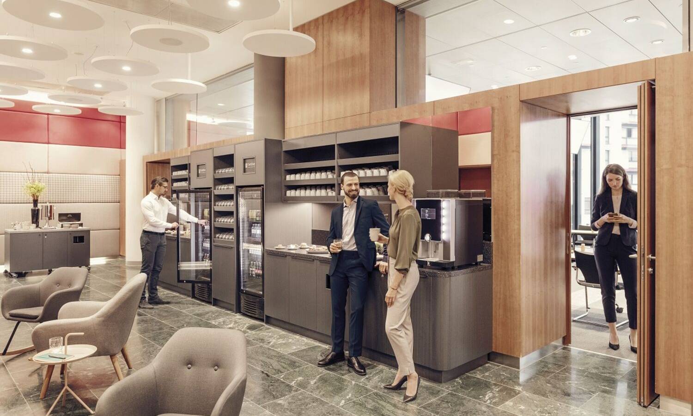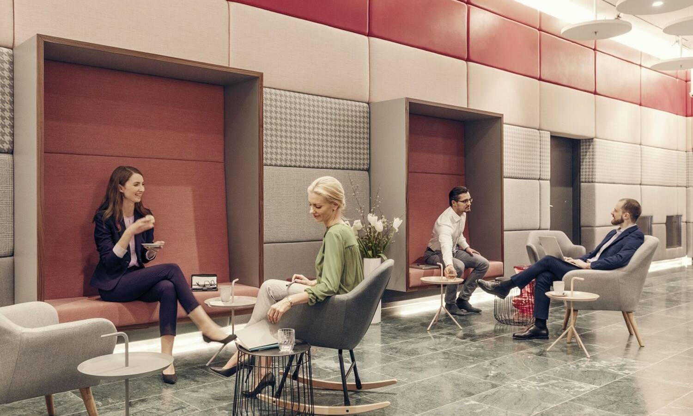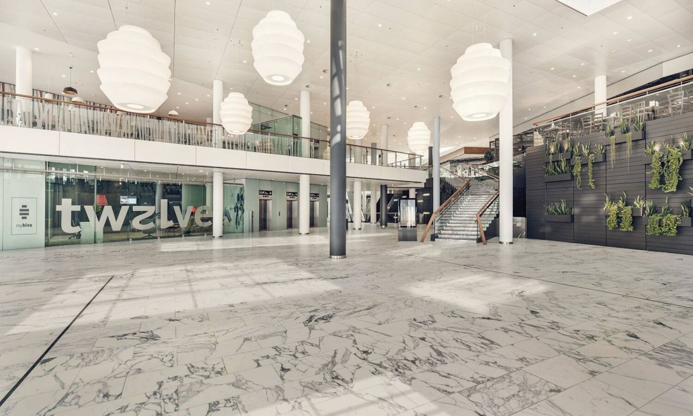Send request
Add to location basket
Request up to 10 locations in one step
You can inquire about multiple venues simultaneously by adding them to the request list (heart symbol). Then click on "My request list." There, all the venues you have selected will be listed below the inquiry form.
| Conference room | Exhibition space | |||||||
|---|---|---|---|---|---|---|---|---|
| TWELVE | - | - | - | - | - | - | m2 | |
| Meeting 1 | - | - | 14 | - | - | - | 45 m2 | |
| Meeting 2 | - | - | 12 | - | - | - | 30 m2 | |
| Meeting 3 | - | - | 14 | - | - | - | 35 m2 | |
| Meeting 4 | - | - | 14 | - | - | - | 45 m2 | |
| Meeting 5 | - | - | 12 | - | - | - | 37 m2 | |
| Meeting 6 | - | - | 8 | - | - | - | 22 m2 | |
| Meeting 7 | - | - | 8 | - | - | - | 17 m2 | |
| Meeting 3+4 | 60 | 16 | 20 | - | - | - | 80 m2 | |
| Conference 1 | 60 | 14 | 16 | - | - | - | 87 m2 | |
| Conference 2 | 65 | 20 | 24 | - | - | - | 93 m2 | |
| Conference 3 | 30 | 10 | 14 | - | - | - | 34 m2 | |
| Conference 4 | - | - | 8 | - | - | - | 22 m2 | |
| Conference 5 | - | - | 8 | - | - | - | 17 m2 | |
| Conference 1-3 | 170 | 70 | - | - | - | - | 214 m2 | |
| Südfoyer | - | - | - | - | - | 486 | 650 m2 | |
| KINO | - | - | - | - | - | - | m2 | |
| Kino Foyer | - | - | - | - | - | 486 | 650 m2 | |
| Saal 1 | 193 | - | - | - | - | - | m2 | |
| Saal 2 | 129 | - | - | - | - | - | m2 | |
| Saal 3 | 240 | - | - | - | - | - | m2 | |
| Saal 4 | 331 | - | - | - | - | - | m2 | |
| Saal 5 | 134 | - | - | - | - | - | m2 | |
| Saal 7 | 257 | - | - | - | - | - | m2 | |
| Saal 8 | 153 | - | - | - | - | - | m2 | |
| Saal 9 | 231 | - | - | - | - | - | m2 | |
| Saal 10 | 131 | - | - | - | - | - | m2 | |
| PENTHOUSE | - | - | - | - | - | - | m2 | |
| ThirtyFive | 250 | 150 | 30 | - | 300 | 450 | 600 m2 |
Information Conference Rooms
- wifi
- air conditioning
- in-house catering
- rooms can be darkened
- simultaneous interpretation systems
- accessibility
- stage system
- sound System
- presentation equipment
Airport: Vienna 21km
Train station: Vienna Hauptbahnhof 3,5km
Next public transport: in front of the location
Location
Twelve – the hotspot for seminars and congresses – is located in the South of Vienna. Best connectivity to downtown Vienna, to the airport and the central station, great inhouse infrastructure as well as hotels of various categories in the immediate vicinity characterize this location.
Description
Embedded in the Business Park Vienna with its myhive Twin Towers, Twelve, Vienna's newest hotspot for seminars and congresses, features the perfect requirements for workshops, seminars, congresses and events of all kinds and dimensions.
12 partially compoundable freshly designed meeting rooms for 8 to 170 persons are available for guests. All rooms have daylight, the newest presentation technology as well as spacious lobby and lounge areas available. The impressive entrance with a 500m2-wide lobby features its own entry and is perfectly suitable for receptions or as presentation space for all kinds of products.
For Silicon-Valley-style presentations you can rent one of the 10 inhouse cinema auditoriums with multimedia equipment in various sizes up to 500 seats. The fully equipped halls are connected to a foyer with daylighting.
The 35th floor presents itself as one of the most popular penthouses in Vienna. The ThirtyFive offers Italian Design, various seating systems, technological full-range equipment and a breathtaking view over the entire city on 600 m2. Our great partners in catering, decoration, entertainment, hotel business and attentive event services are happy to assist and advise you in any matter.
Train station: Vienna Hauptbahnhof 3,5km
Next public transport: in front of the location
Location
Twelve – the hotspot for seminars and congresses – is located in the South of Vienna. Best connectivity to downtown Vienna, to the airport and the central station, great inhouse infrastructure as well as hotels of various categories in the immediate vicinity characterize this location.
Description
Embedded in the Business Park Vienna with its myhive Twin Towers, Twelve, Vienna's newest hotspot for seminars and congresses, features the perfect requirements for workshops, seminars, congresses and events of all kinds and dimensions.
12 partially compoundable freshly designed meeting rooms for 8 to 170 persons are available for guests. All rooms have daylight, the newest presentation technology as well as spacious lobby and lounge areas available. The impressive entrance with a 500m2-wide lobby features its own entry and is perfectly suitable for receptions or as presentation space for all kinds of products.
For Silicon-Valley-style presentations you can rent one of the 10 inhouse cinema auditoriums with multimedia equipment in various sizes up to 500 seats. The fully equipped halls are connected to a foyer with daylighting.
The 35th floor presents itself as one of the most popular penthouses in Vienna. The ThirtyFive offers Italian Design, various seating systems, technological full-range equipment and a breathtaking view over the entire city on 600 m2. Our great partners in catering, decoration, entertainment, hotel business and attentive event services are happy to assist and advise you in any matter.
Type of event
- seminar / conference
- company event
- congress / fair
- gala dinner
Style
- modern / stylish

