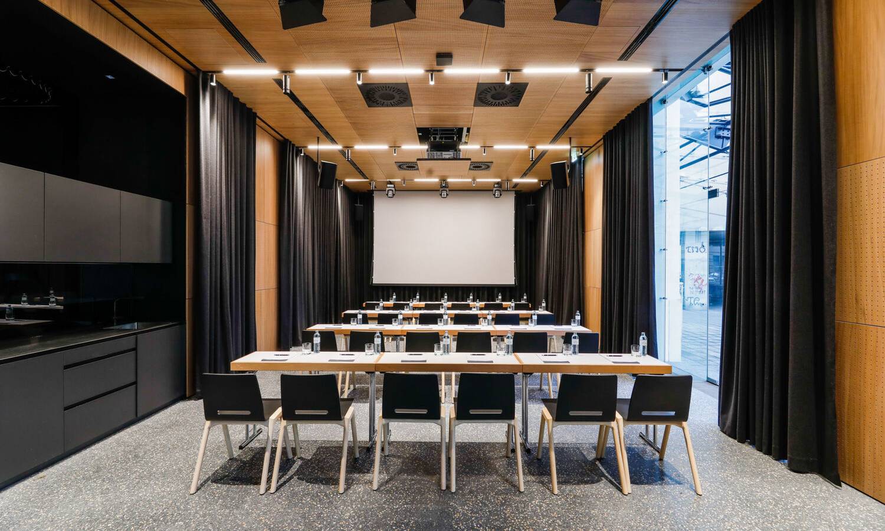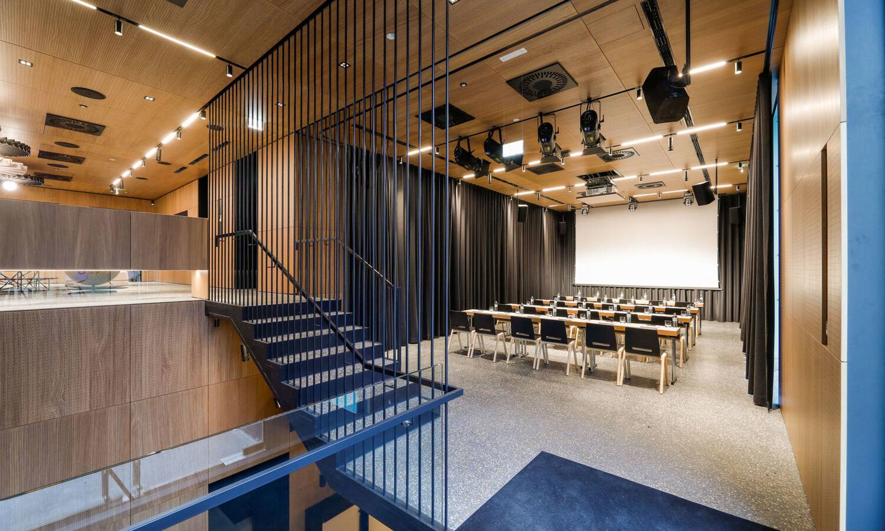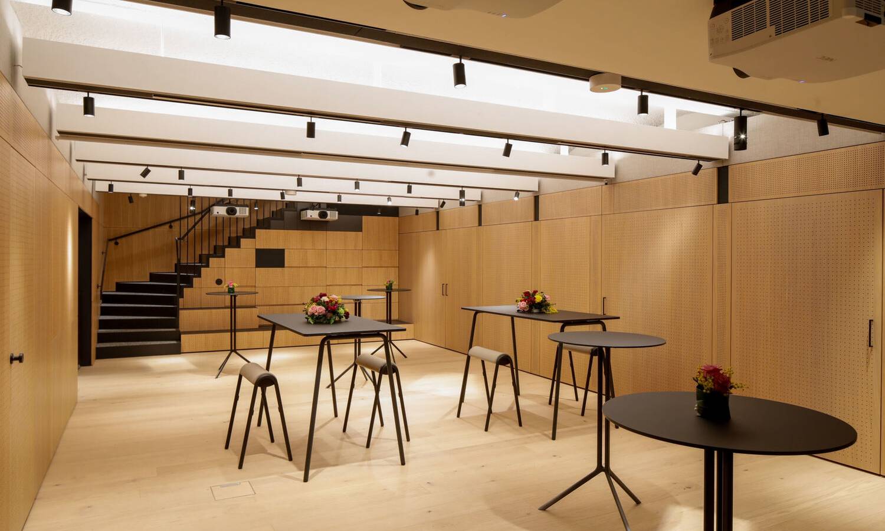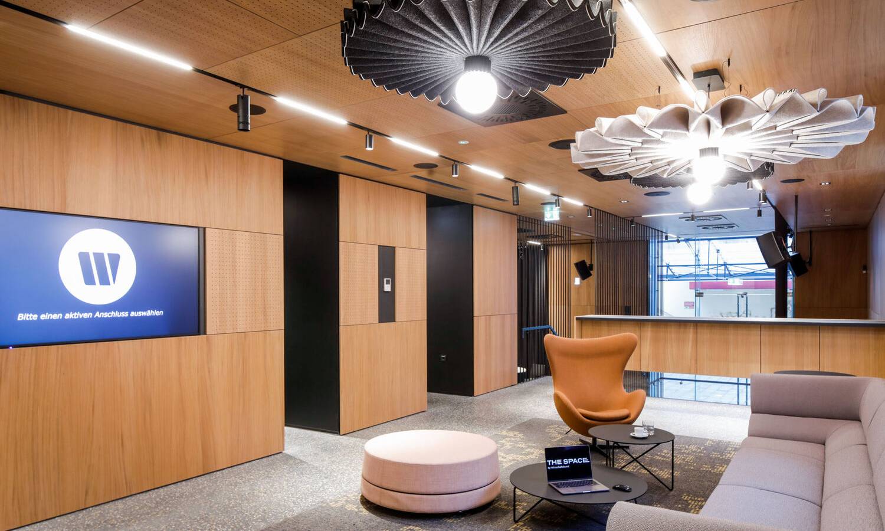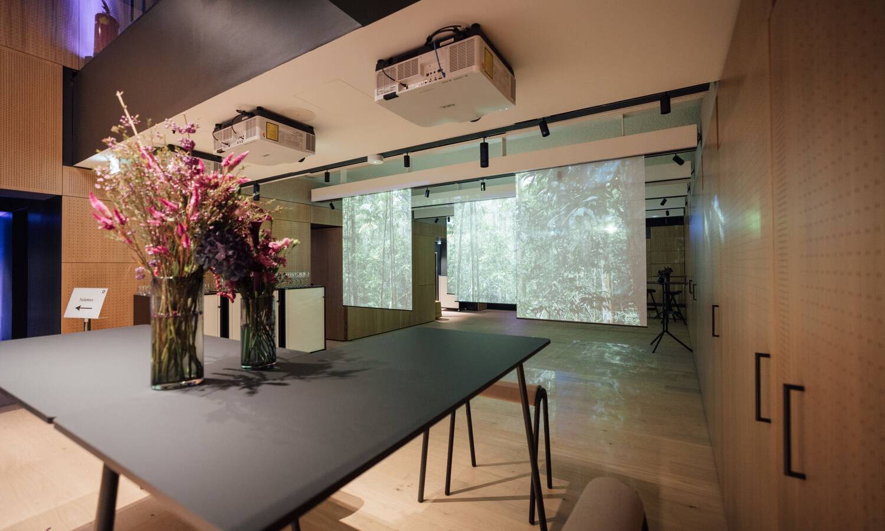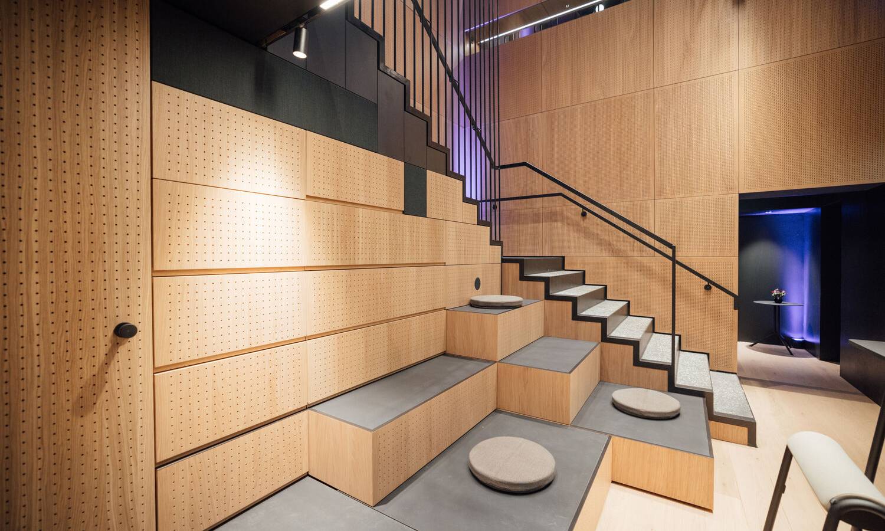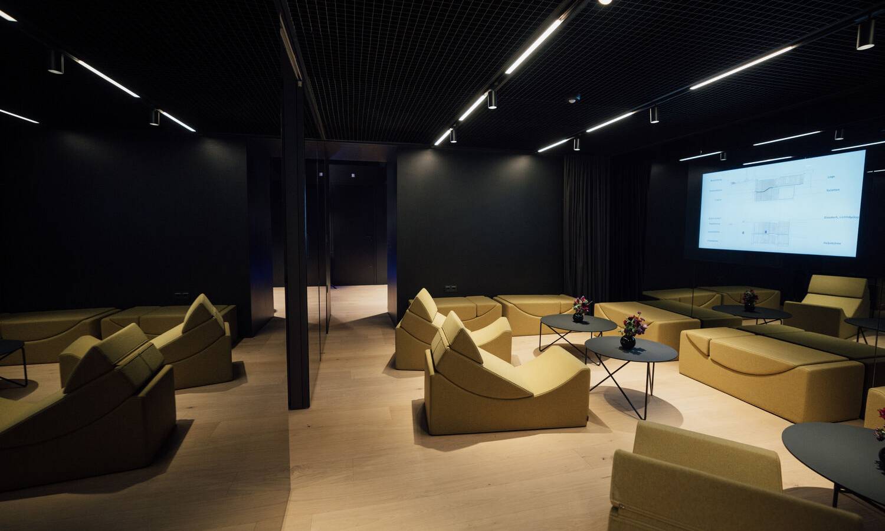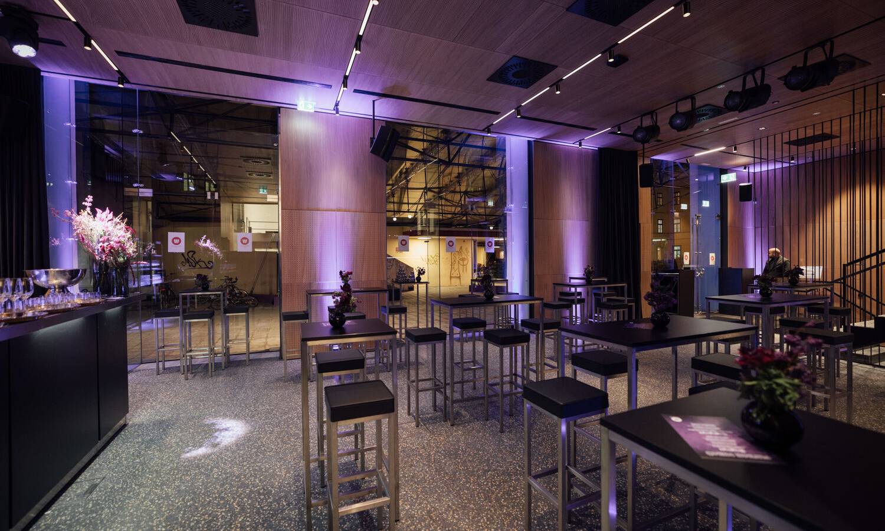Send request
Add to location basket
When you send your request, the location will receive your contact details directly.
| Conference room | Exhibition space | |||||||
|---|---|---|---|---|---|---|---|---|
| Lounge Space | - | - | - | - | - | 60 | 73 m2 | |
| Event Space | 56 | 20 | 20 | 40 | 40 | 56 | 67 m2 | |
| Sound Space | 56 | 20 | 20 | 40 | 40 | 60 | 74 m2 |
Information Conference Rooms
- Wifi
- Air conditioning
- Rooms can be darkened
- Accessibility
- Sound System
- Presentation Equipment
Airport: 20 km
Train station: 2.3 km
Public transport: 200 m
Location
Central location near Karlsplatz and TU Vienna
Description
The previous Forum Mozartplatz in 1040 Vienna was transformed into a new jewel on the Viennese event market last year. On approx. 150 m2, technology at the most modern level and a feeling of space that is unparalleled were newly developed. The location is openly designed and distributed over 2.5 levels. This individual layout and room heights of up to 4 meters allow event concepts to be completely rethought. A spacious catering kitchen, 2 mobile bars, and an event kitchen also offer all culinary possibilities.
Train station: 2.3 km
Public transport: 200 m
Location
Central location near Karlsplatz and TU Vienna
Description
The previous Forum Mozartplatz in 1040 Vienna was transformed into a new jewel on the Viennese event market last year. On approx. 150 m2, technology at the most modern level and a feeling of space that is unparalleled were newly developed. The location is openly designed and distributed over 2.5 levels. This individual layout and room heights of up to 4 meters allow event concepts to be completely rethought. A spacious catering kitchen, 2 mobile bars, and an event kitchen also offer all culinary possibilities.
Type of event
- seminar / conference
- company event
- congress / fair
- christmas party
- gala dinner
- in & outdoor / team building
- hybrid events
Style
- modern / stylish

