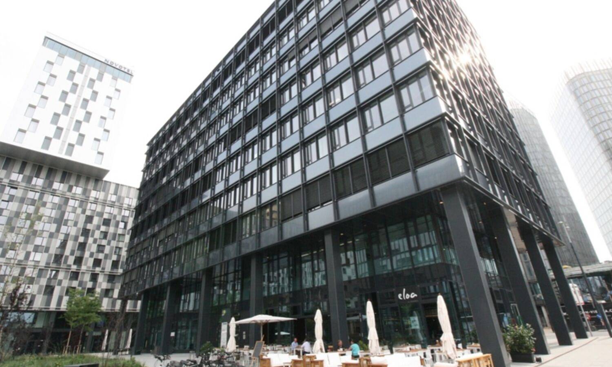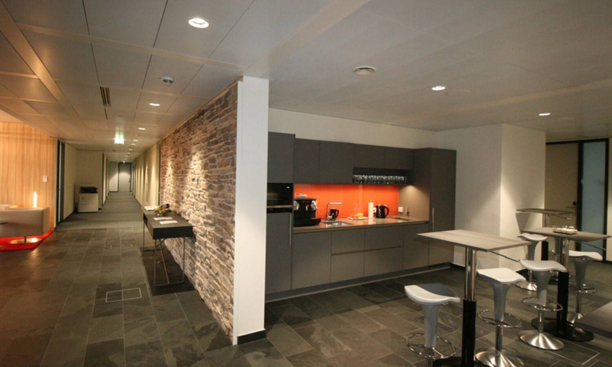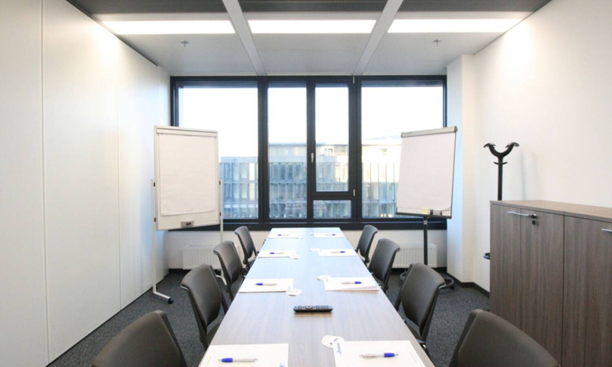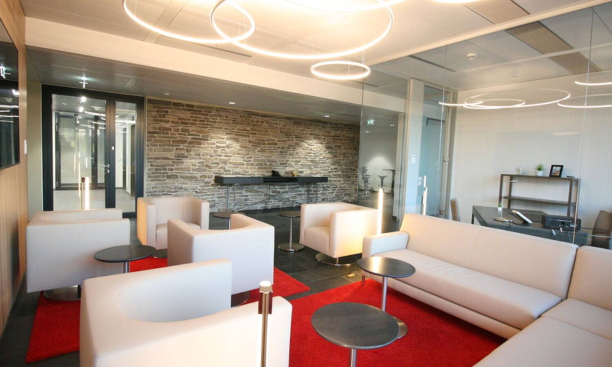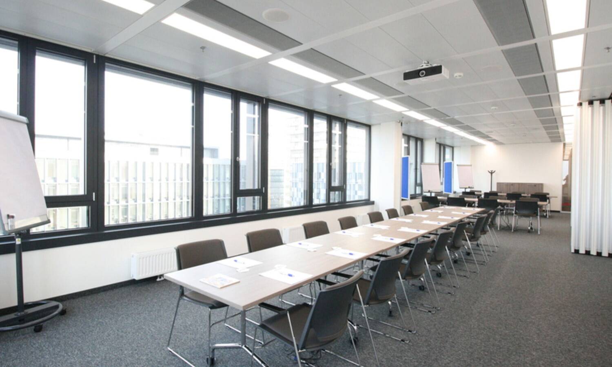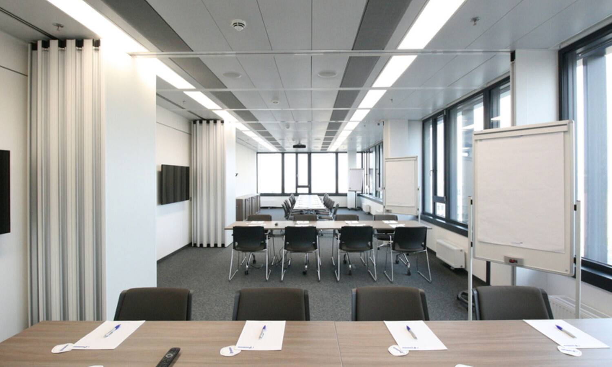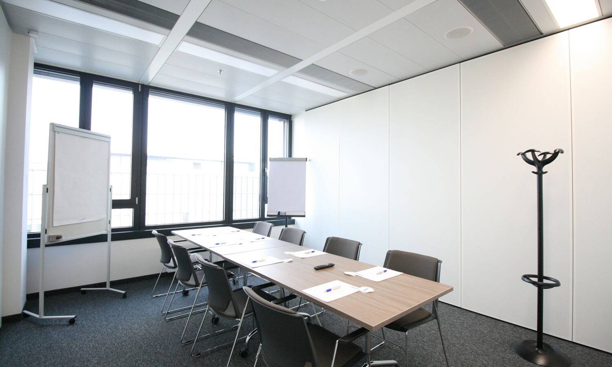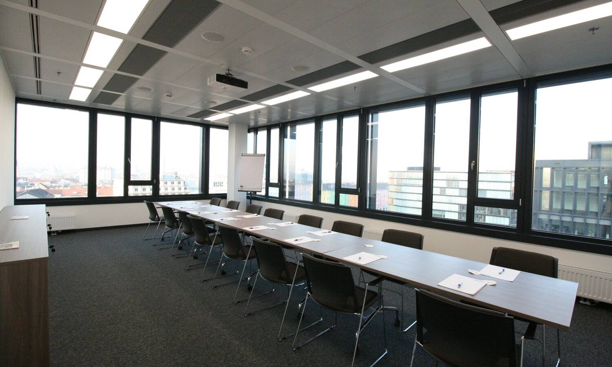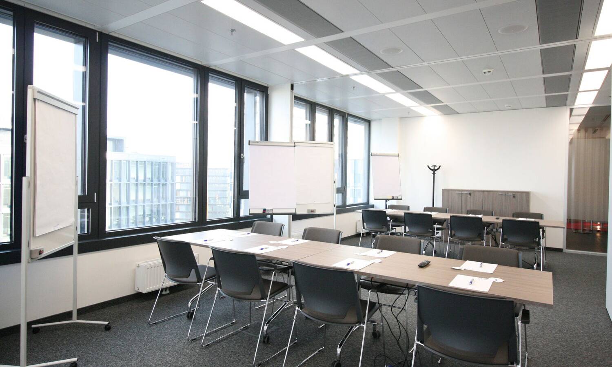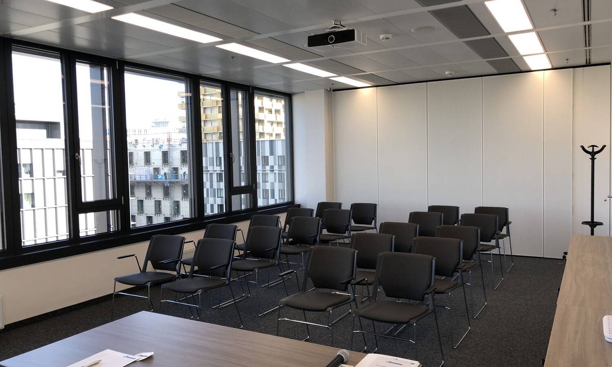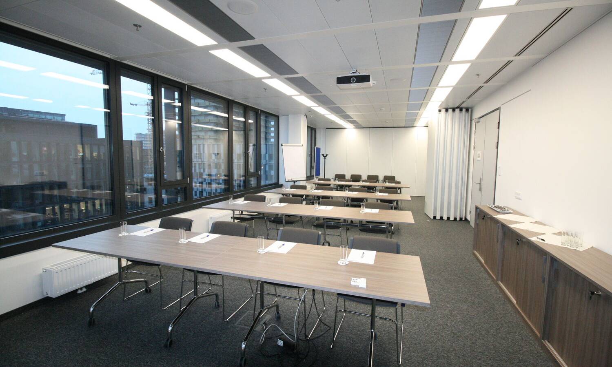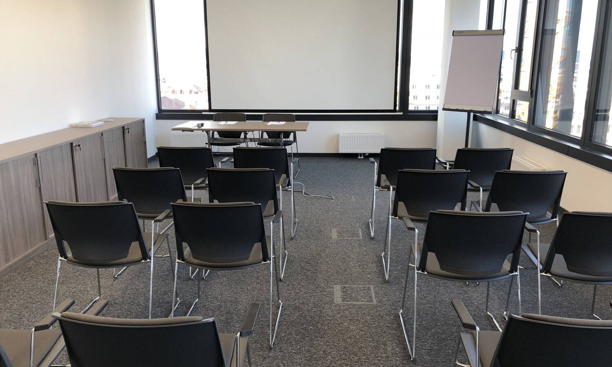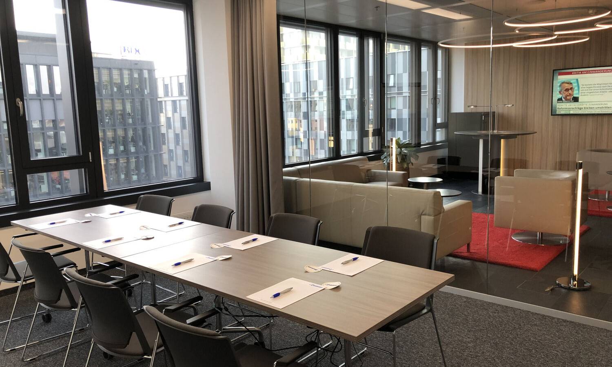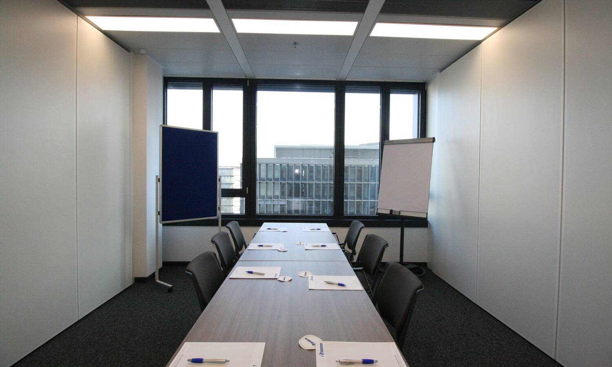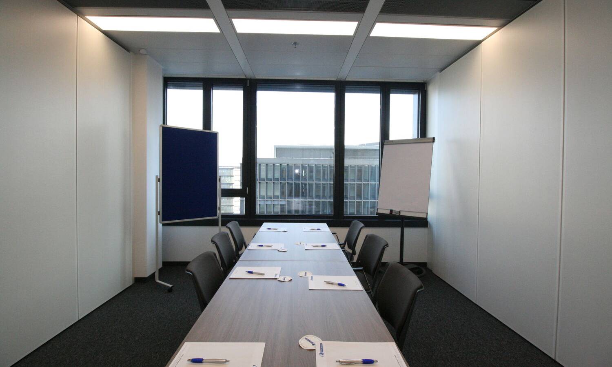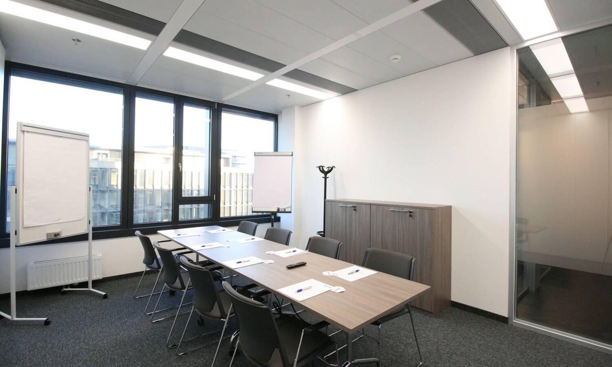Send request
Add to location basket
When you send your request, the location will receive your contact details directly.
| Conference room | Exhibition space | |||||||
|---|---|---|---|---|---|---|---|---|
| Belvedere Nord | 30 | 12 | 12 | 16 | - | - | 44 m2 | |
| Belvedere Central | 20 | 6 | 8 | 8 | - | - | 20 m2 | |
| Belvedere Süd | 20 | 6 | 8 | 8 | - | - | 20 m2 | |
| Quartier 1 (Belvedere Nord & Central) | 50 | 20 | 16 | 26 | - | - | 60 m2 | |
| Quartier 2 (Belvedere Central & Süd) | 30 | 12 | 12 | 16 | - | - | 40 m2 | |
| Quartier 3 (Belvedere West & Ost) | 30 | 12 | 12 | 16 | - | - | 40 m2 | |
| Belvedere Ost | 20 | 6 | 8 | 8 | - | - | 20 m2 | |
| Belvedere West | 20 | 6 | 8 | 8 | - | - | 20 m2 | |
| Quartier Belvedere (Belvedere Nord, Süd & Central) | 78 | 24 | 22 | 30 | 34 | 50 | 84 m2 | |
| QBC2 | - | - | - | - | - | - | m2 | |
| Uranus | 30 | 12 | 12 | 18 | - | - | 46 m2 | |
| Mars | 20 | 6 | 8 | 8 | - | - | 23 m2 | |
| Pluto | 20 | 6 | 8 | 8 | - | - | 23 m2 | |
| Erde (Pluto + Mars) | 30 | 12 | 12 | 16 | - | - | 46 m2 |
Information Conference Rooms
- Wifi
- Air conditioning
- Rooms can be darkened
- Accessibility
- Sound System
- Presentation Equipment
- Video/streaming conference technology
General information
- Business Center
- sun-terrace
Airport: Vienna 16,5km
Train station: Vienna Central Station 0,1km
Next public transport: 0,1km
Location
Top location close to the very center of Vienna.
Description
Enjoy optimal comfort and the unique work- and living quality of the new urban district Quartier Belvedere. A variety of offices, hotels, appartments, shops, restaurants, schools, health care facilities and parks form a dazzling array and busy liveliness. Next doors new Vienna Central Station is allowing easy and comfortable access and is underlining the sustainability of this attractive and prestigious office location.
Train station: Vienna Central Station 0,1km
Next public transport: 0,1km
Location
Top location close to the very center of Vienna.
Description
Enjoy optimal comfort and the unique work- and living quality of the new urban district Quartier Belvedere. A variety of offices, hotels, appartments, shops, restaurants, schools, health care facilities and parks form a dazzling array and busy liveliness. Next doors new Vienna Central Station is allowing easy and comfortable access and is underlining the sustainability of this attractive and prestigious office location.
Type of event
- seminar / conference
- hybrid events
Style
- modern / stylish

